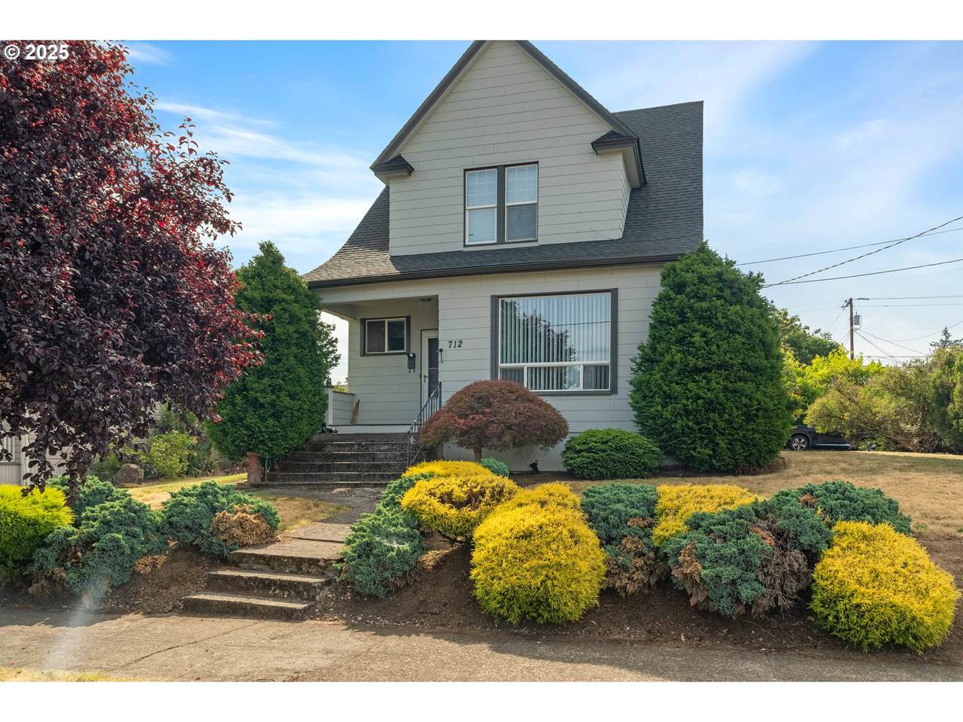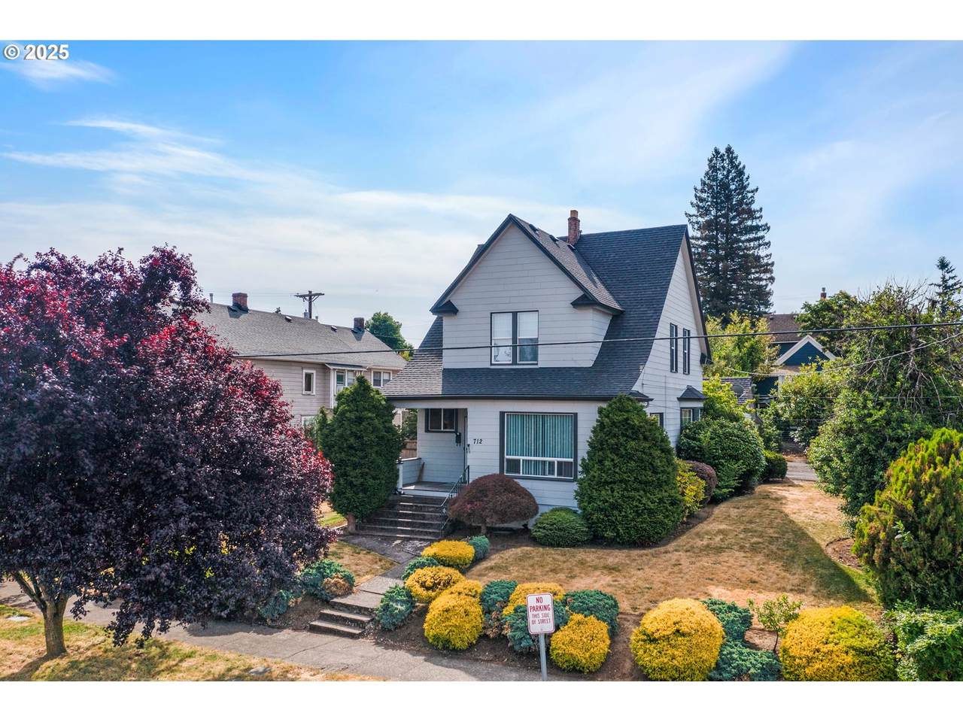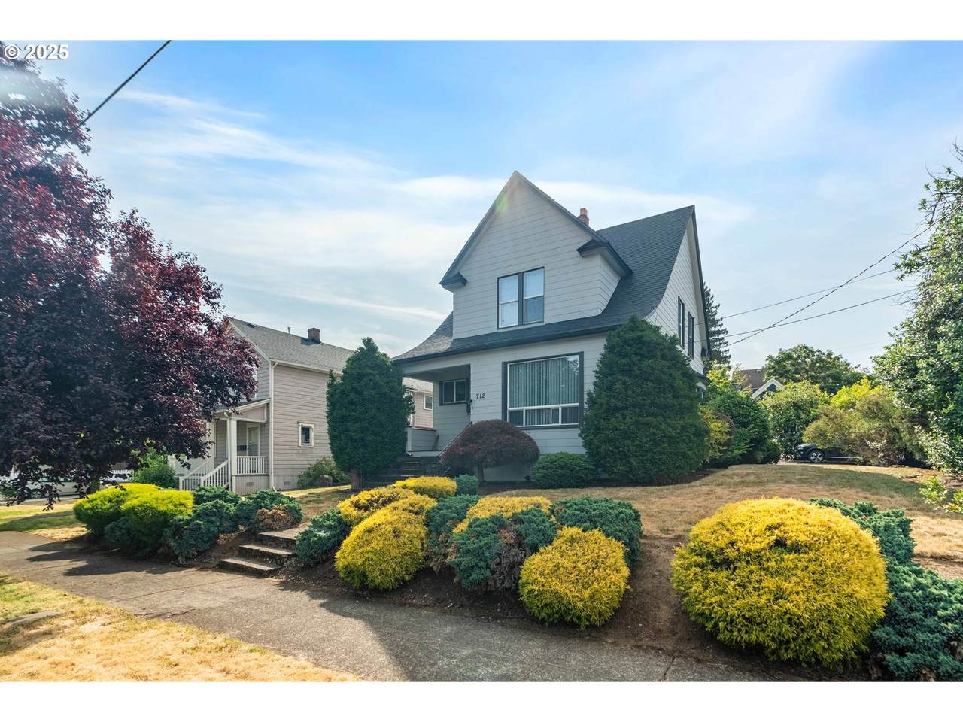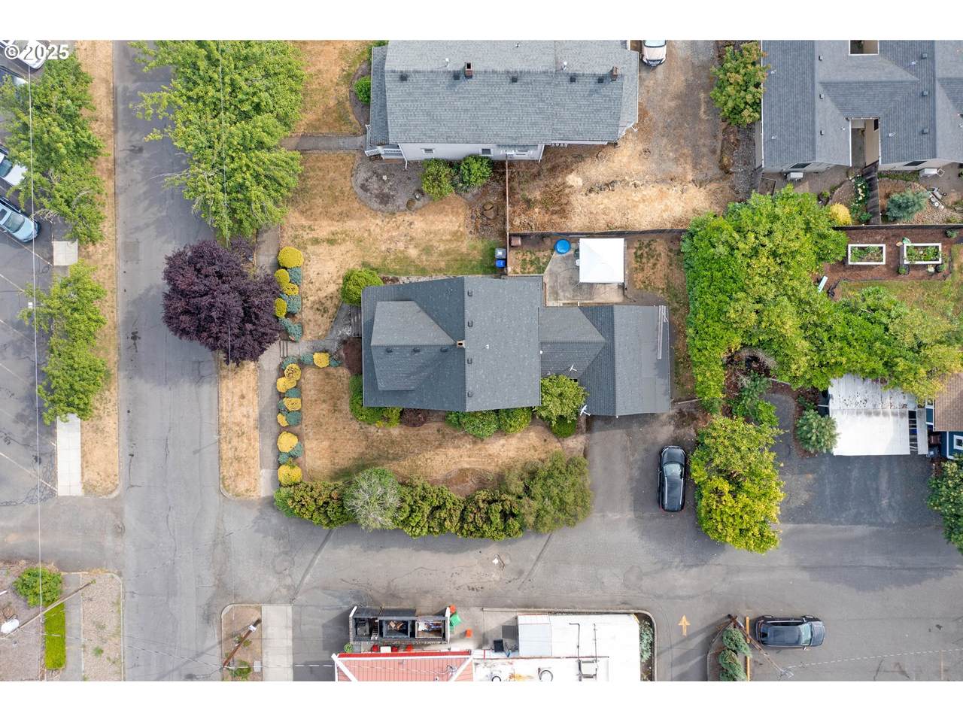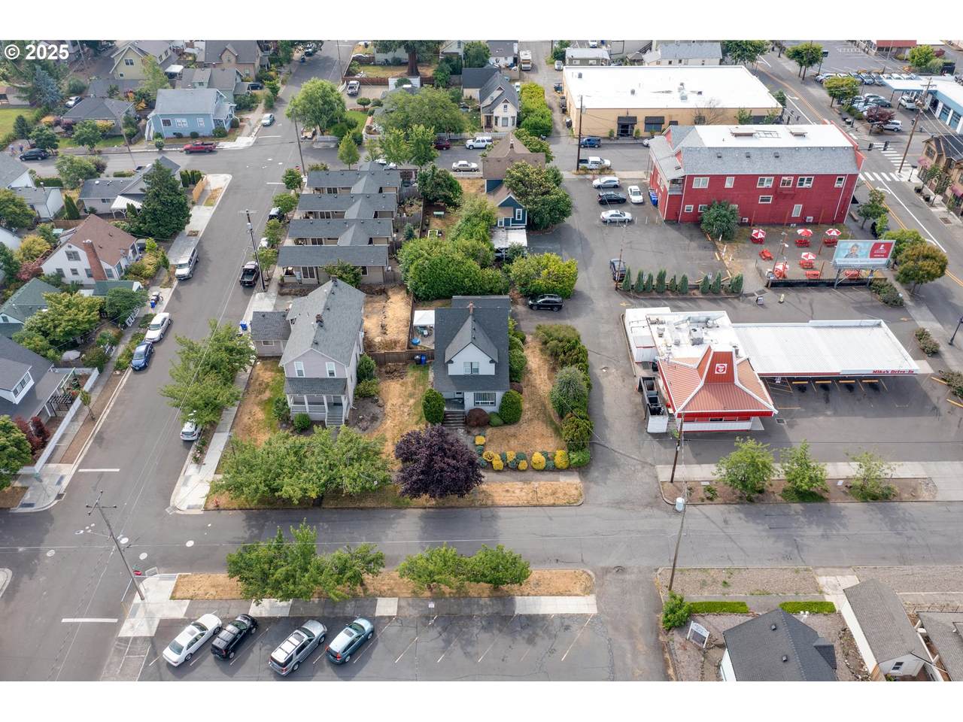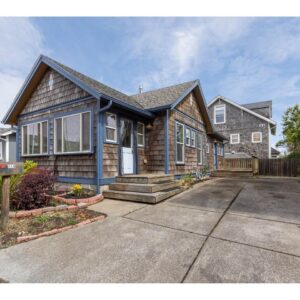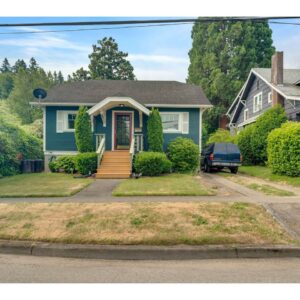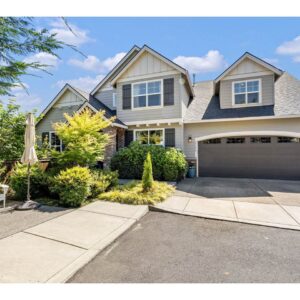Description
Updated farmhouse located in the heart of it all! Close to restaurants, bars, coffee shops, parks, library and all that the Oregon City historic hillside has to offer. High ceilings on the main level, large bedrooms upstairs and so many windows to let the light pour into the home...w/approx 1514 sqft, this 3 bedroom, 2 bath home lives larger than it appears. Fenced backyard, oversized garage & plenty of room for storage. Updated electrical panel, newer roof, vinyl windows and fenced yard round out the basics. To find interior photos, type in the home address and the term "rental" in any search engine to find vacant interior photos of this home prior to it being rented.
-
3 BEDS
-
N/A ACRES
-
2 BATHS
-
0 1/2 BATHS
-
1,514 SQFT
-
$340 $/SQFT
Neighborhood:
146-Oregon City/Beavercreek/Canby/Molalla/Mulino
Type:
Single-Family Home
Built:
1900
County:
Clackamas
Area:
146-Oregon City/Beavercreek/Canby/Molalla/Mulino
School Information
Elementary School:
Holcomb
Middle School:
Gardiner
High School:
Oregon City
-
Exterior Features
Architectural Style Stories2 Farmhouse Attached Garage YN Yes Exterior Description Lap Siding Exterior Features Fenced Porch Yard Foundation Details Pillar Post Pier Garage Type Attached Lot Features Corner Lot Parking Features Driveway On Street Parking Total 2 Road Surface Type Concrete Gravel Roof Composition View Description City View YN Yes -
Interior Features
Appliances Dishwasher Free Standing Range Free Standing Refrigerator Pantry Tile Basement Crawl Space Bathrooms Full Lower Level 0 Bathrooms Full Main Level 1 Bathrooms Full Upper Level 1 Bathrooms Partial Lower Level 0 Bathrooms Partial Main Level 0 Bathrooms Partial Upper Level 0 Cooling YN No Dining Room Features Bay Window Dining Room Level Main Heating Forced Air Heating YN Yes Interior Features Laundry Wallto Wall Carpet Wood Floors Kitchen Features Eating Area Kitchen Features Cont Butlers Pantry Free Standing Range Free Standing Refrigerator Kitchen11 Level Main Living Room Features Cont High Ceilings Living Room Level Main Lower Level Area Total 0 Main Level Area Total 992 Primary Bedroom Features Cont Wallto Wall Carpet Primary Bedroom Level Upper Second Bedroom Features Cont Wallto Wall Carpet Second Bedroom Level Upper Third Bedroom Features Cont Wallto Wall Carpet Third Bedroom Level Upper Upper Level Area Total 522 Window Features Vinyl Frames -
Property Features
Association YN No Bank Owned YN No Fuel Description Gas Green Certification YN No Home Warranty YN No Hot Water Description Electricity IDXAddress Display YN Yes Listing Terms Cash Conventional New Construction YN No Property Attached YN No Property Condition Resale Property Sub Type Single Family Residence Rent Amount 2547 Senior Community YN No Sewer Public Sewer Short Sale YN No Tax Annual Amount 2684.18 Tax Year 2024 W

