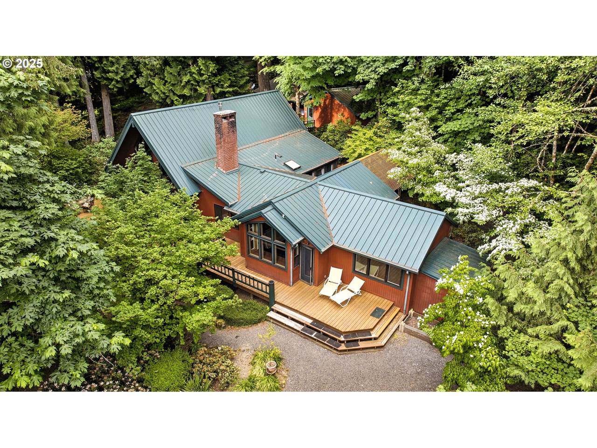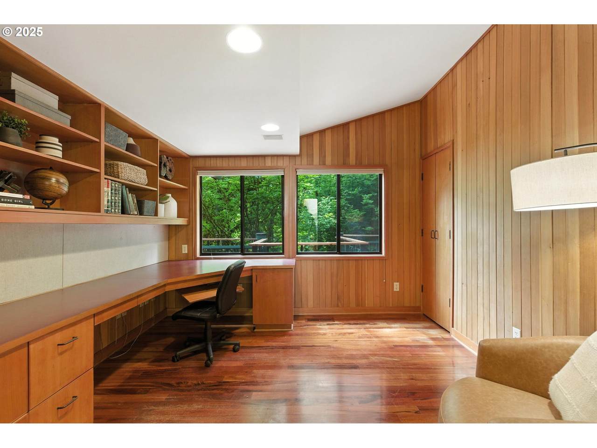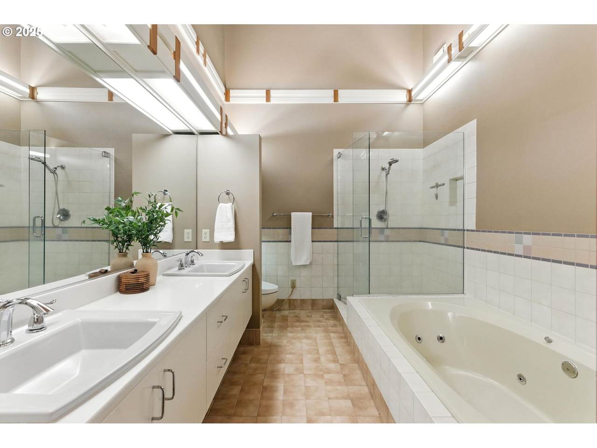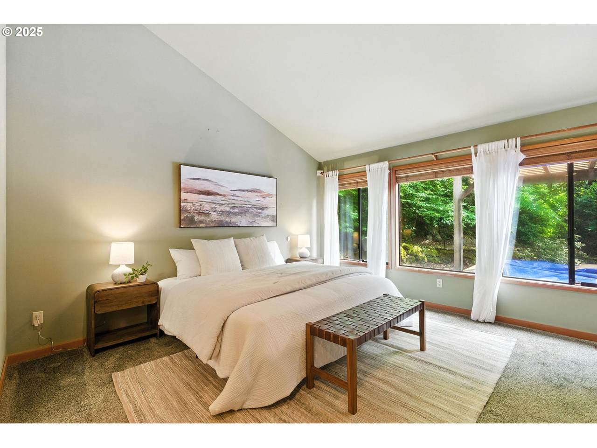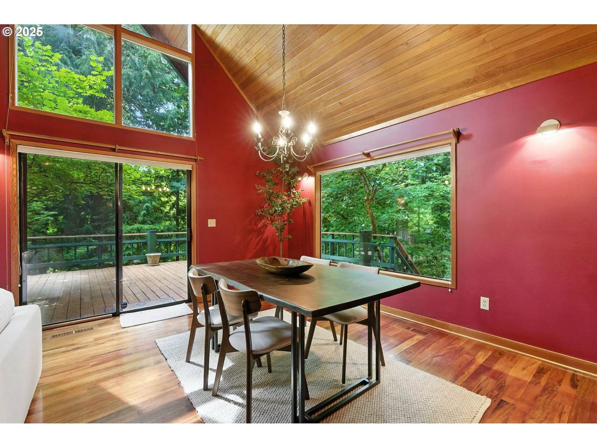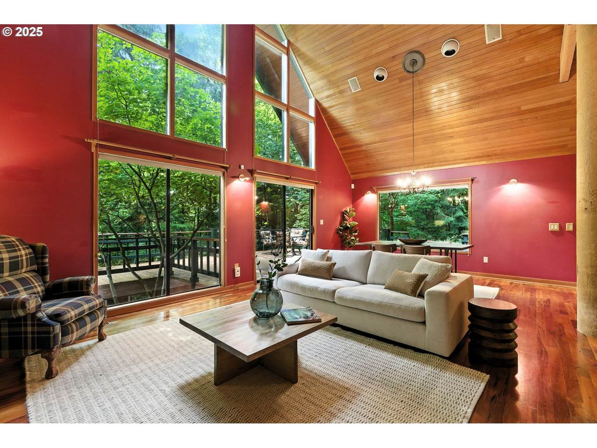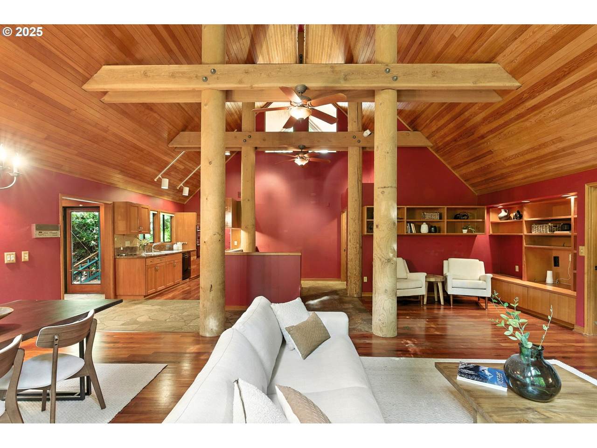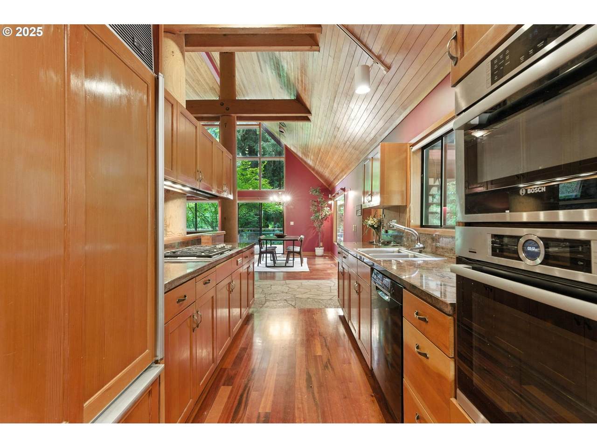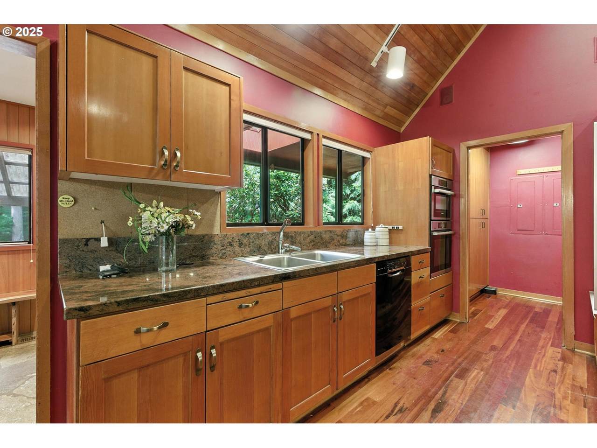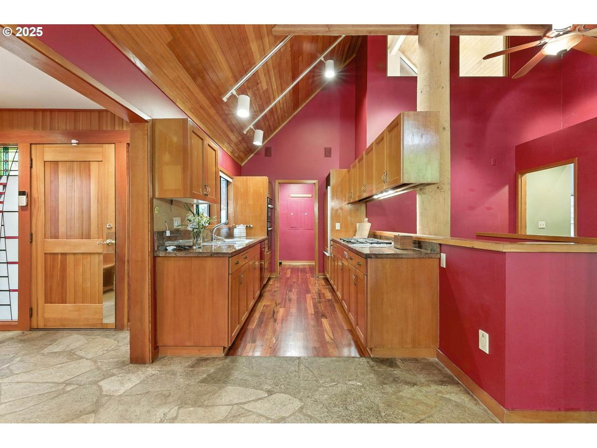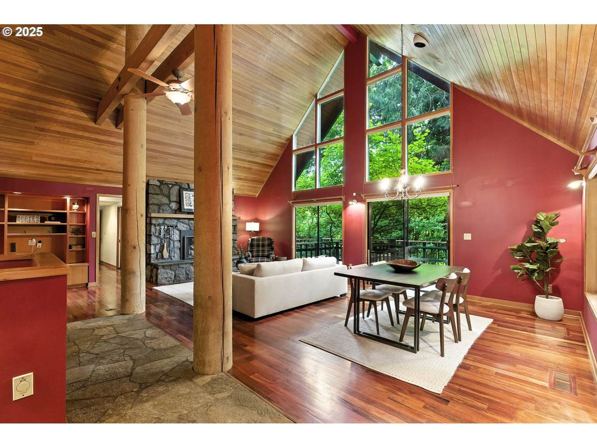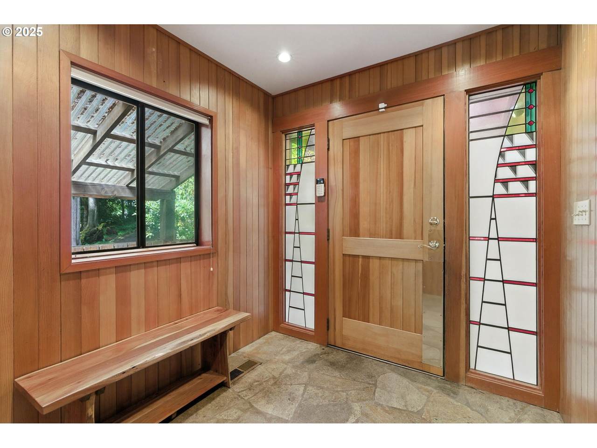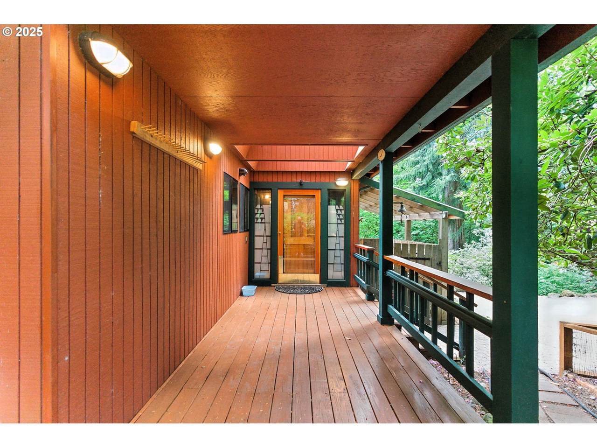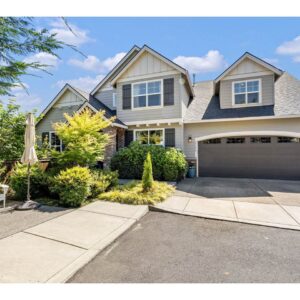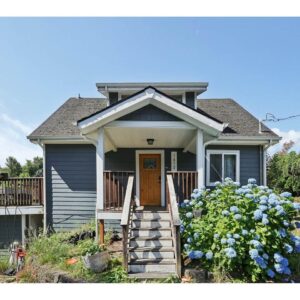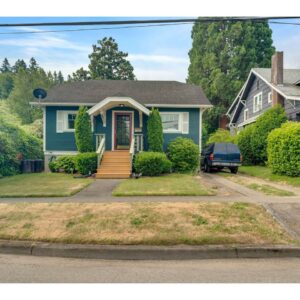Description
Nestled in the forested foothills of the Cascade Range and Mt. Hood, and spanning five tax lots on two premier golf course parcels, this custom-crafted mountain retreat offers a rare blend of quality, privacy, and year-round outdoor access. The 5-bedroom, 3-bath home showcases soaring vaulted ceilings and exposed timbers, creating a warm and timeless aesthetic. Inside, you'll find rich Brazilian Koa hardwood floors, slate and tile finishes, a gas and wood-burning fireplace, a jacuzzi, a hot tub, and custom built-ins throughout. The kitchen is a standout with a built-in Sub-Zero refrigerator, Bosch appliances, and handcrafted cabinetry.Built with comfort and longevity in mind, the home features solid infrastructure and thoughtful architectural details throughout. Meticulously maintained by its current owners, the property offers exceptional flexibilitywhether as a private second home, a potential short-term rental (buyer to verify local regulations), or a peaceful hideaway to recharge and reconnect with nature.With endless opportunities for recreation and relaxation just beyond your doorstep, this is an ideal base for enjoying everything mountain living has to offer.
-
Exterior Features
Architectural Style Chalet Attached Garage YN No Exterior Description Cedar Exterior Features Builtin Hot Tub Deck Porch RVParking RVBoat Storage Foundation Details Concrete Perimeter Garage Type Detached Lot Features Golf Course Private Secluded Trees Parking Features Carport Driveway Parking Total 2 Roof Metal View Description Golf Course Territorial Trees Woods View YN Yes -
Interior Features
Additional Room Description Utility Room Additional Room Level Main Additional Room2 Description _4th Bedroom Additional Room2 Level Lower Appliances Builtin Range Builtin Refrigerator Dishwasher Gas Appliances Instant Hot Water Microwave Basement Daylight Finished Bathrooms Full Lower Level 1 Bathrooms Full Main Level 2 Bathrooms Full Upper Level 0 Bathrooms Partial Lower Level 0 Bathrooms Partial Main Level 0 Bathrooms Partial Upper Level 0 Cooling Heat Pump Cooling YN Yes Dining Room Features Cont Vaulted Ceiling Dining Room Level Main Family Room Features Cont Vaulted Ceiling Family Room Level Main Fireplace Features Gas Wood Burning Fireplace YN Yes Fireplaces Total 2 Heating Forced Air Heat Pump Heating YN Yes Interior Features Central Vacuum Hardwood Floors High Ceilings Wood Floors Kitchen Features Dishwasher Disposal Hardwood Floors Kitchen11 Level Main Living Room Features Fireplace Living Room Level Main Lower Level Area Total 478 Main Level Area Total 2779 Primary Bedroom Level Main Second Bedroom Features Deck Second Bedroom Level Main Third Bedroom Features Cont Vaulted Ceiling Third Bedroom Level Main Upper Level Area Total 0 Window Features Double Pane Windows -
Property Features
Association YN No Bank Owned YN No Fuel Description Gas Green Certification YN No Home Warranty YN No Hot Water Description Electricity IDXAddress Display YN Yes Listing Terms Cash Conventional FHA New Construction YN No Property Attached YN No Property Condition Approximately Property Sub Type Single Family Residence RVDescription RVParking Senior Community YN No Sewer Public Sewer Short Sale YN No Tax Annual Amount 6692.92 Tax Year 2024 Water Source Public Water

