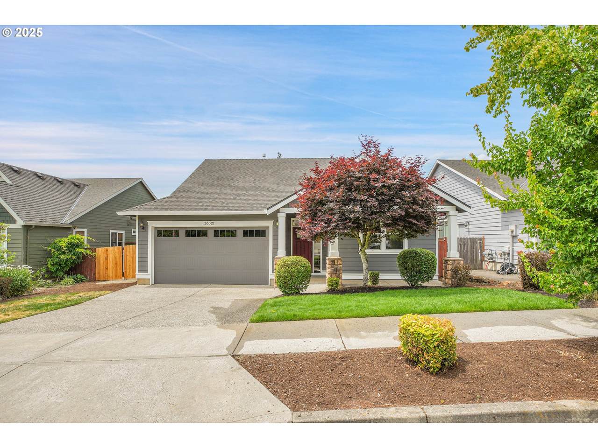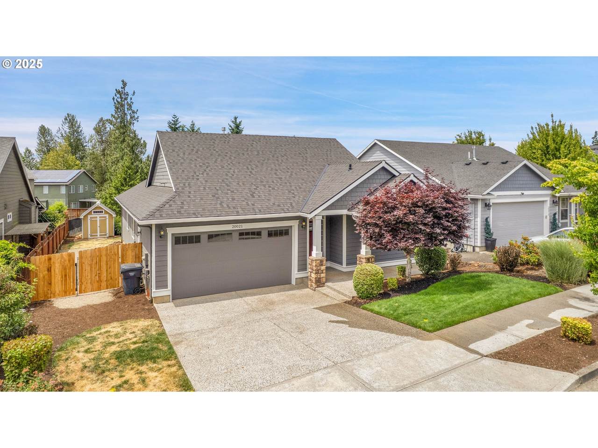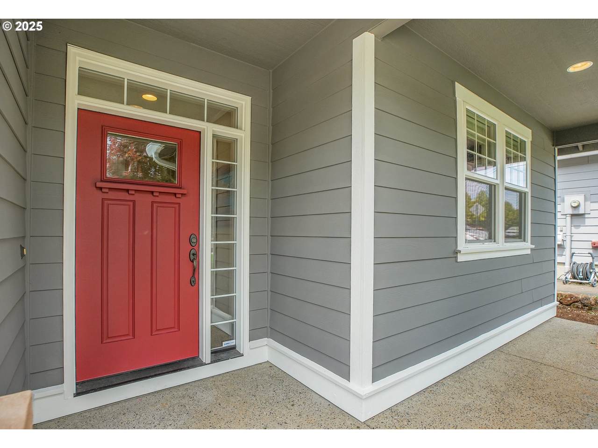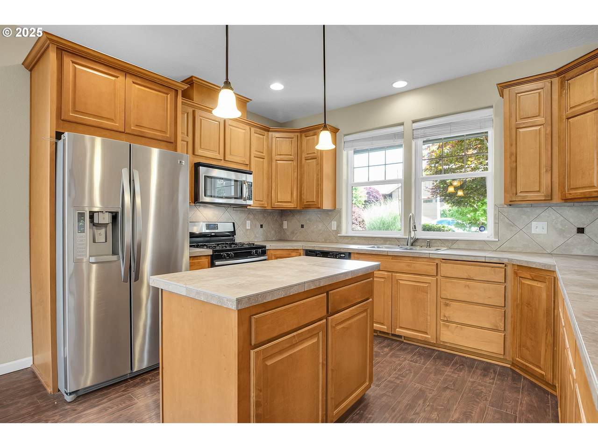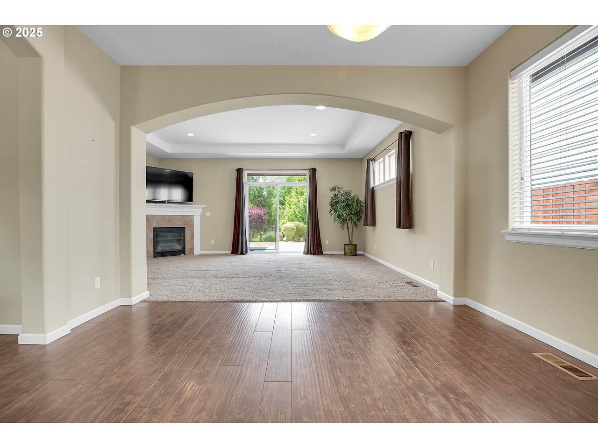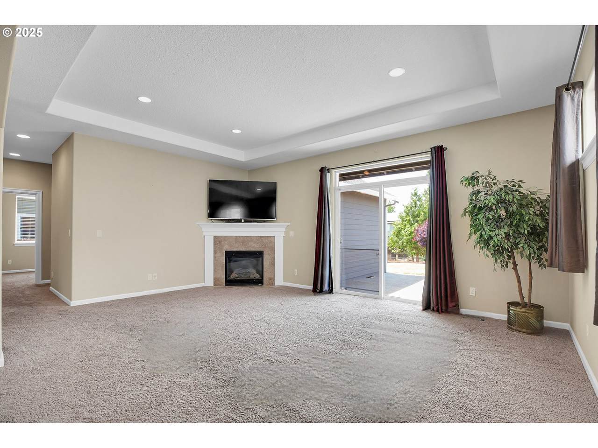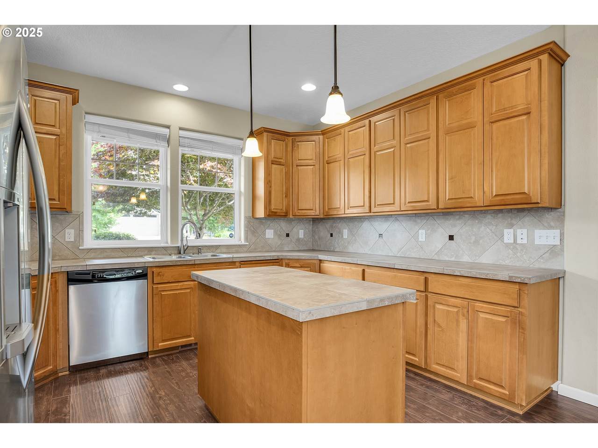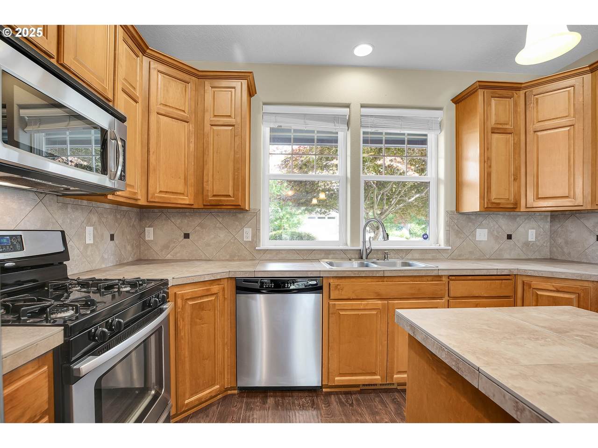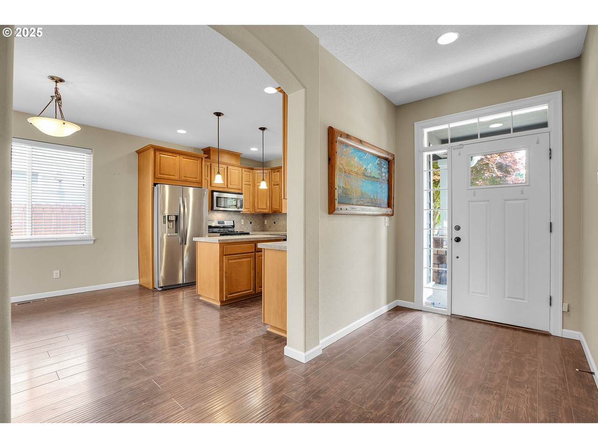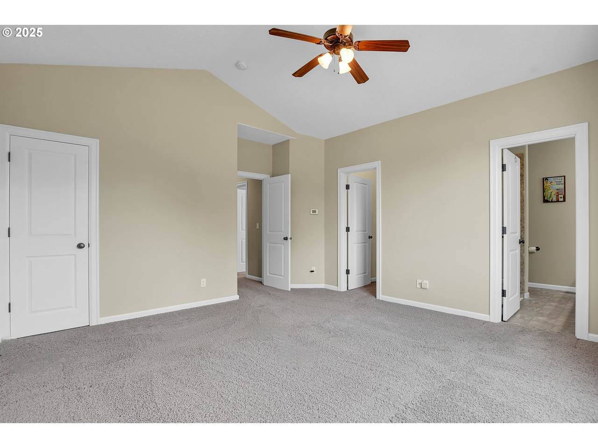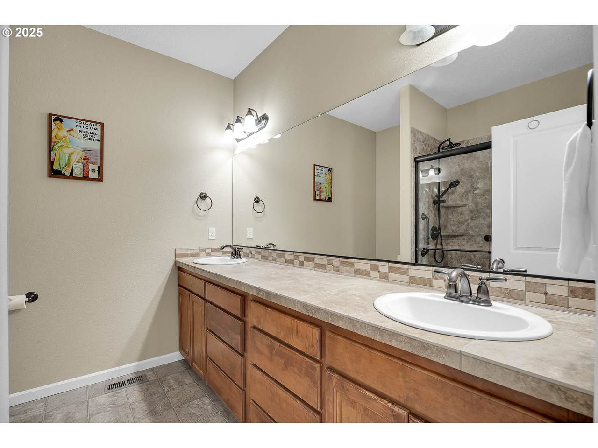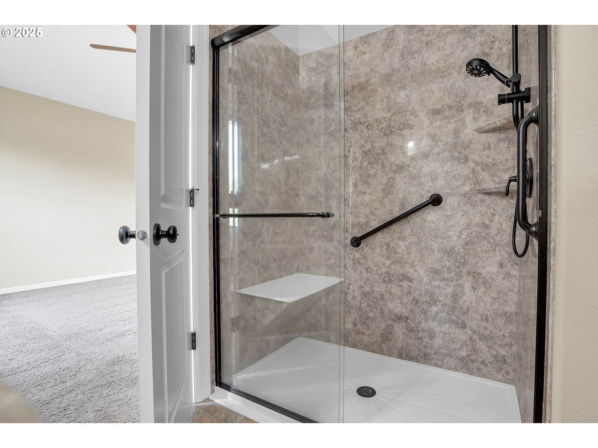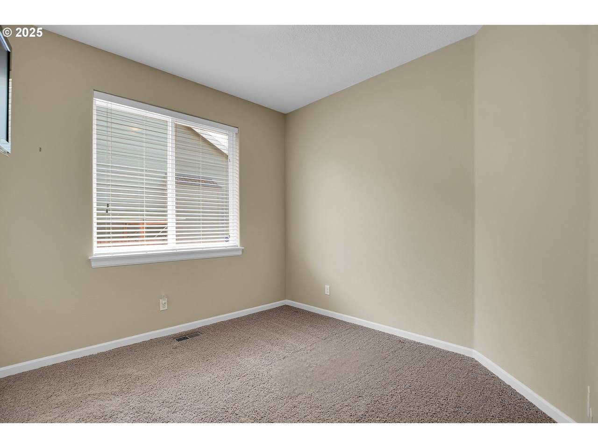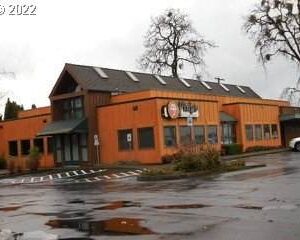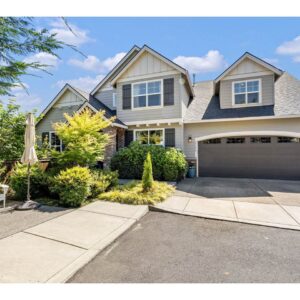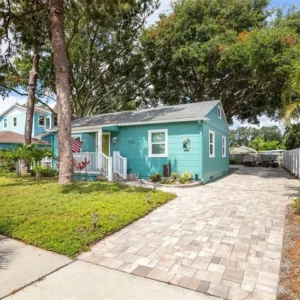Description
Welcome to this charming, single-level, ranch home, nestled on a quiet cul-de-sac in a highly desirable Oregon City neighborhood. This immaculate home feels like new & is perfect for those seeking comfort, convenience, & functionality. The new exterior paint (2025) & composite roof (2024) provide long-term peace of mind, the new gated RV pad provides space to store your RV, boat, or trailer, & the beautifully landscaped front yard with sprinklers greets you as you walk up. When you step through the front door, you'll be welcomed by an abundance of natural light, laminate hardwood floors, & a view of your private outdoor space. The spacious kitchen is equipped with stainless steel appliances & an island, perfect for preparing meals with ease, & opens to the dining & living areas, offering an ideal layout for families or entertaining friends. There are 3 spacious bedrooms, with a vaulted ceiling, walk-in closet, & ceiling fan in the primary suite, 2 full bathrooms, & ample storage closets. The efficient gas heating & fireplace will keep you cozy, & the central A/C will keep you cool on those hot summer days. Enjoy the great outdoors in your fully fenced, beautifully maintained back yard. With 0.19 acre, this huge lot is a gardener or urban farmer's dream, or just use the space for play or enjoying spacious privacy. The large patio is the perfect spot for gatherings, relaxation, & outdoor dining. The oversized two-car garage offers plenty of parking & storage space, & the handy outdoor shed provides ample space for tools, toys, & supplies. Located near top-rated schools, groceries, restaurants, & shopping, & within walking distance of multiple parks, a golf course, Clackamas Community College, Oregon City High School & more, with easy access to Hwy 213 & I-205. This prime location offers all you need within quick reach while still enjoying the tranquility of your quiet neighborhood. Don't miss out on this rare opportunity & everything this beautiful home has to offer.-
3 BEDS
-
0.19 ACRES
-
2 BATHS
-
0 1/2 BATHS
-
1,522 SQFT
-
$361 $/SQFT
Neighborhood:
146-Oregon City/Beavercreek/Canby/Molalla/Mulino
Type:
Single-Family Home
Built:
2009
County:
Clackamas
Area:
146-Oregon City/Beavercreek/Canby/Molalla/Mulino
School Information
Elementary School:
Beavercreek
Middle School:
Other
High School:
Oregon City
-
Exterior Features
Architectural Style Stories1 Ranch Attached Garage YN Yes Exterior Description Cement Siding Cultured Stone Exterior Features Fenced Outbuilding Patio Porch Raised Beds RVParking RVBoat Storage Sprinkler Tool Shed Yard Garage Type Attached Lot Features Level Lot Size Dimensions 59x151 Parking Features Off Street Parking Total 2 Road Surface Type Concrete Paved Roof Composition View YN No -
Interior Features
Additional Room Description Utility Room Additional Room Level Main Appliances Dishwasher Disposal Free Standing Range Free Standing Refrigerator Gas Appliances Island Microwave Plumbed For Ice Maker Stainless Steel Appliance Basement Crawl Space Bathrooms Full Lower Level 0 Bathrooms Full Main Level 2 Bathrooms Full Upper Level 0 Bathrooms Partial Lower Level 0 Bathrooms Partial Main Level 0 Bathrooms Partial Upper Level 0 Cooling Central Air Cooling YN Yes Dining Room Features Great Room Dining Room Features Cont Laminate Flooring Dining Room Level Main Fireplace Features Gas Fireplace YN Yes Fireplaces Total 1 Heating Forced Air Heating YN Yes Interior Features Ceiling Fan Garage Door Opener Laminate Flooring Laundry Soaking Tub Wallto Wall Carpet Kitchen Features Gas Appliances Island Kitchen Features Cont Laminate Flooring Kitchen11 Level Main Living Room Features Coved Fireplace Great Room Living Room Level Main Lower Level Area Total 0 Main Level Area Total 1522 Primary Bedroom Features Cont Suite Vaulted Ceiling Primary Bedroom Level Main Second Bedroom Features Cont Wallto Wall Carpet Second Bedroom Level Main Third Bedroom Features Cont Wallto Wall Carpet Third Bedroom Level Main Upper Level Area Total 0 Window Features Vinyl Frames

