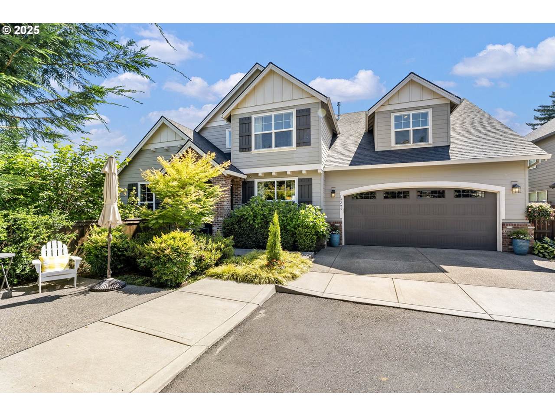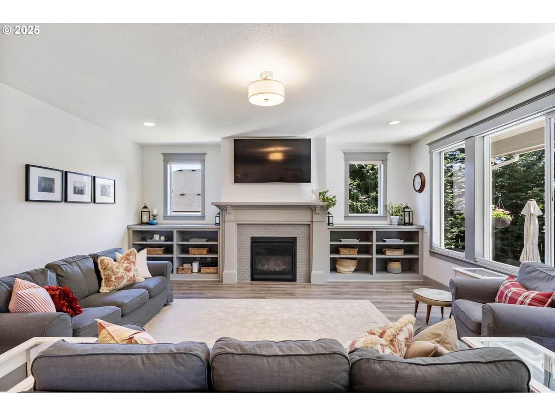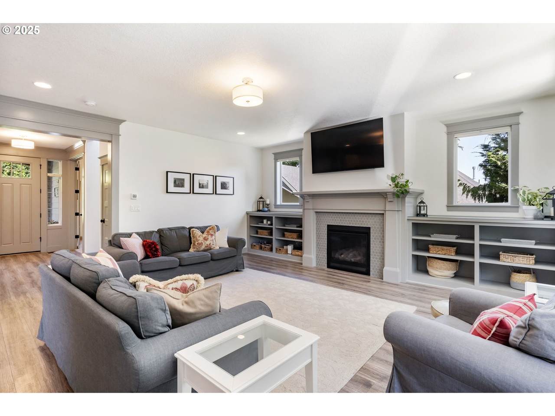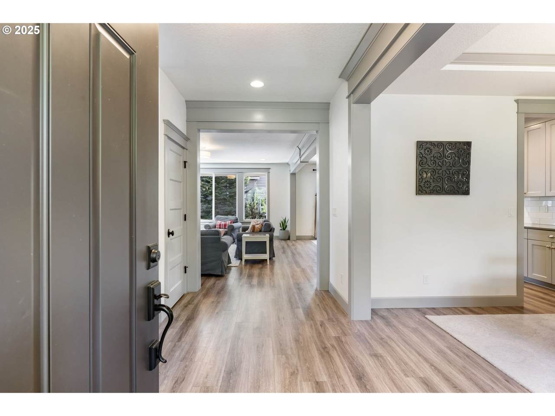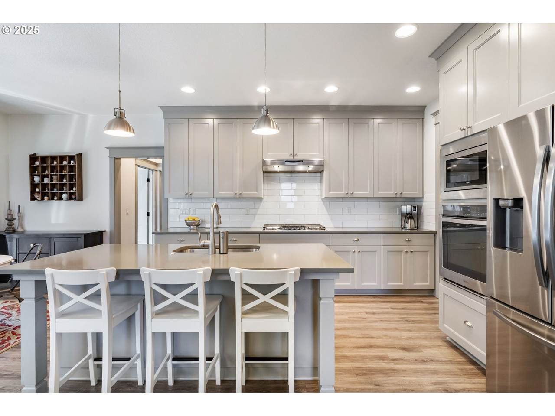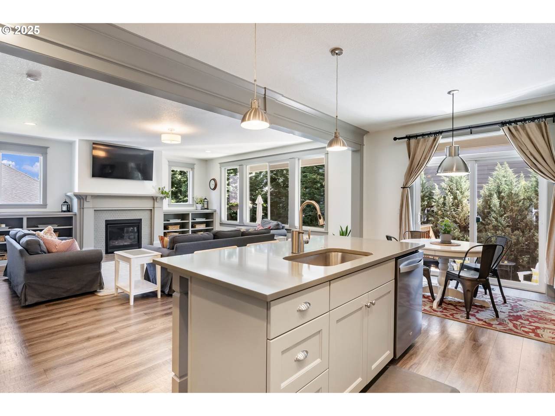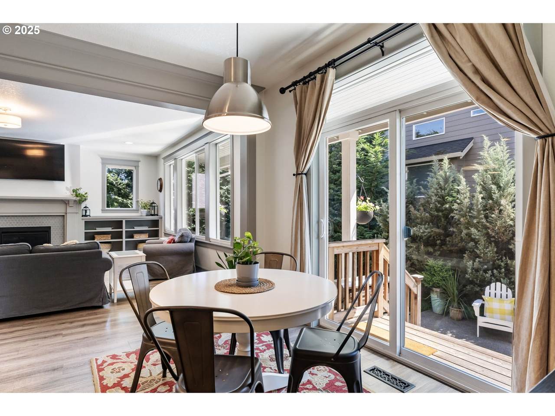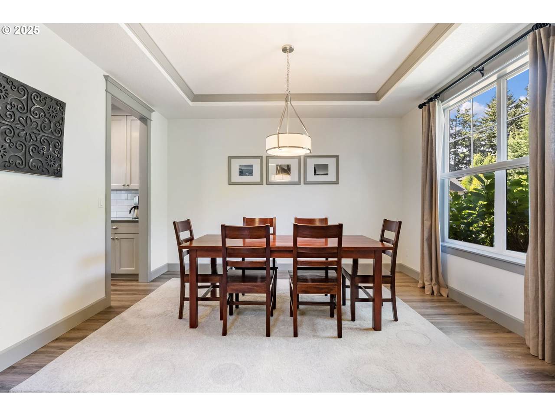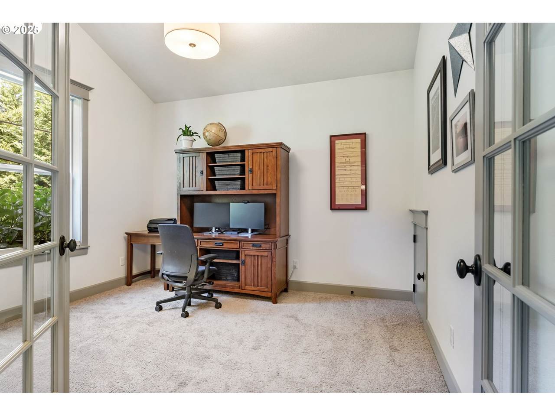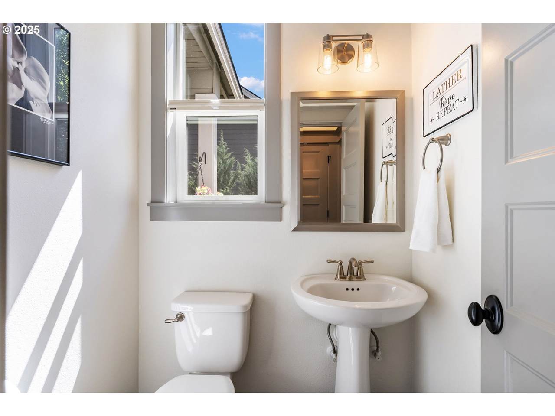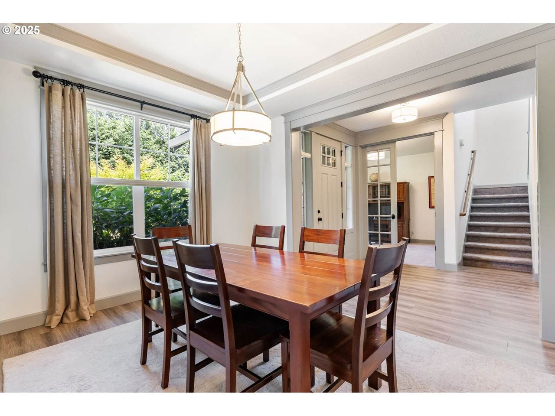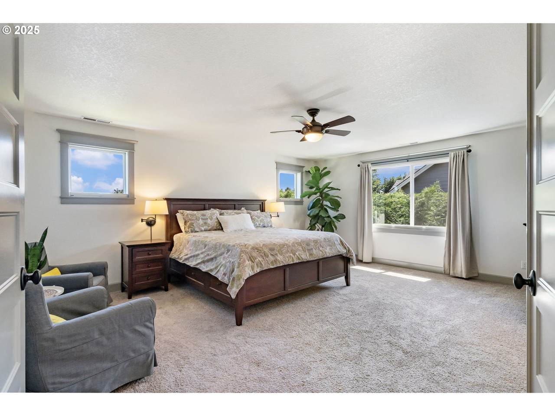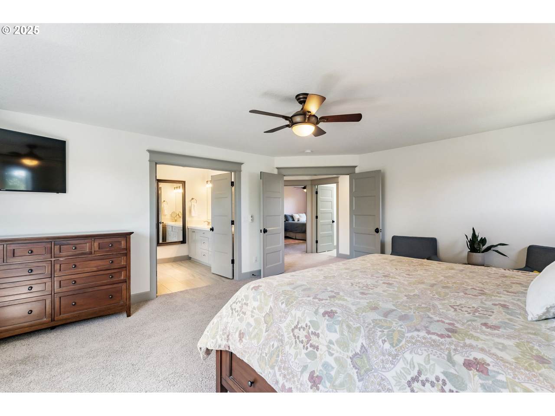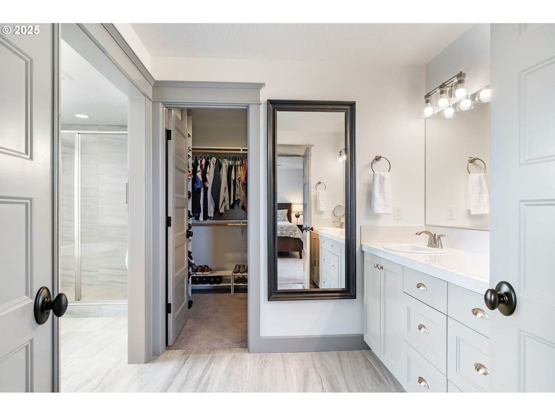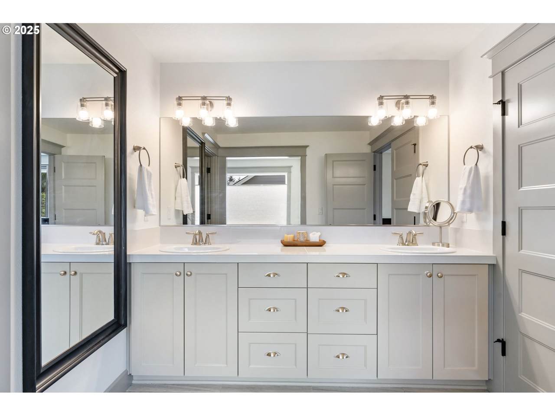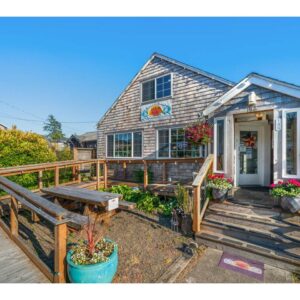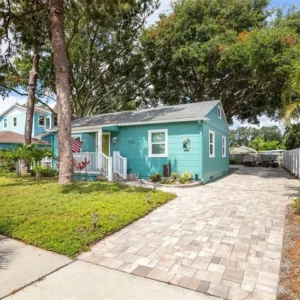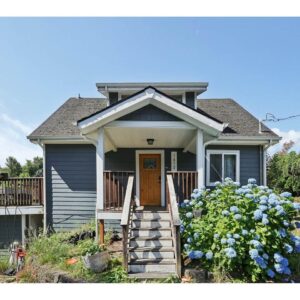Description
Welcome home! This fabulous house features spacious rooms, high ceilings, stylish yet neutral finishes and a wonderfully flexible floorplan. The open kitchen with large island, gas cooktop, electric range, and large pantry is truly the heart of the house. The primary suite is fit for royalty with double door entrances, walk-in closet, garden soaking tub, walk-in shower, private toilet room, and double sinks within a ton of counter space and storage. You won't have to haul laundry up and down the stairs any more... the laundry room is upstairs with a utility sink for handwashing delicate clothing or cleaning up after art projects. The three-car garage is ideal for extra storage and the house is set up for a generator to provide back-up power for the house just in case there is a power outage. Tucked away on a quiet dead-end street with multiple outdoor areas to relax and play, you don't want to miss this house!
-
4 BEDS
-
0.18 ACRES
-
2 BATHS
-
1 1/2 BATHS
-
3,017 SQFT
-
$240 $/SQFT
School Information
-
Exterior Features
Architectural Style Craftsman NWContemporary Attached Garage YN Yes Exterior Description Brick Cement Siding Exterior Features Covered Patio Fenced Garden Patio Porch Raised Beds Sprinkler Tool Shed Yard Foundation Details Concrete Perimeter Garage Type Attached Tandem Lot Features Cul_de_sac Level Lot Size Dimensions 75x95x108x22x33x73 Parking Features Driveway Parking Pad Parking Total 3 Road Surface Type Paved Roof Composition View YN No -
Interior Features
Additional Room Description _4th Bedroom Additional Room Level Upper Additional Room2 Description Office Additional Room2 Level Main Additional Room3 Description Laundry Additional Room3 Level Upper Appliances Builtin Oven Cooktop Dishwasher Disposal Free Standing Refrigerator Gas Appliances Island Microwave Pantry Plumbed For Ice Maker Quartz Range Hood Solid Surface Countertop Stainless Steel Appliance Basement Crawl Space Bathrooms Full Lower Level 0 Bathrooms Full Main Level 0 Bathrooms Full Upper Level 2 Bathrooms Partial Lower Level 0 Bathrooms Partial Main Level 1 Bathrooms Partial Upper Level 0 Cooling Central Air Cooling YN Yes Dining Room Level Main Fireplace Features Gas Insert Fireplace YN Yes Fireplaces Total 1 Heating Forced Air90 Heating YN Yes Interior Features Ceiling Fan Garage Door Opener High Ceilings Quartz Soaking Tub Kitchen Features Eat Bar Eating Area Gas Appliances Island Pantry Kitchen Features Cont Quartz Solid Surface Countertop Kitchen11 Level Main Living Room Features Builtin Features Fireplace Insert Living Room Level Main Lower Level Area Total 0 Main Level Area Total 1321 Primary Bedroom Features Ceiling Fan Closet Organizer French Doors Primary Bedroom Features Cont Double Sinks Soaking Tub Suite Walkin Closet Walkin Shower Primary Bedroom Level Upper Second Bedroom Level Upper Third Bedroom Level Upper Upper Level Area Total 1696 Window Features Double Pane Windows Vinyl Frames -
Property Features
Association YN No Bank Owned YN No Fuel Description Gas Green Certification YN No Home Warranty YN No Hot Water Description Gas Tank IDXAddress Display YN Yes Internet Service Type Cable Listing Terms Cash Conventional FHA State GILoan VALoan New Construction YN No Property Attached YN No Property Condition Resale Property Sub Type Single Family Residence Senior Community YN No Sewer Public Sewer Short Sale YN No Tax Annual Amount 7309.98 Tax Year 2024 Water Source Public Water Zoning R8

