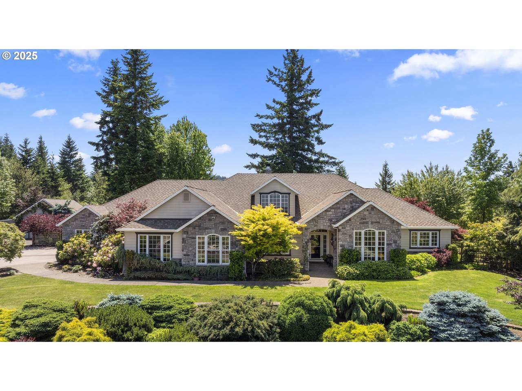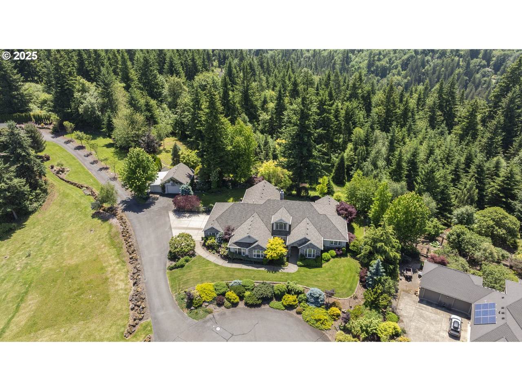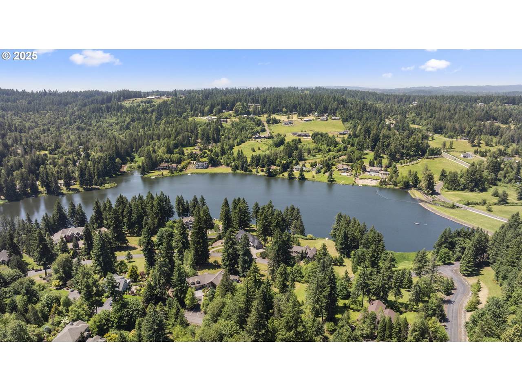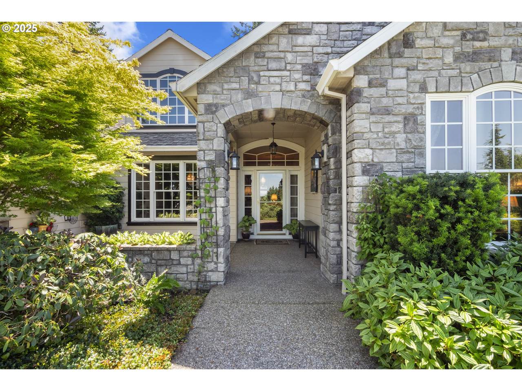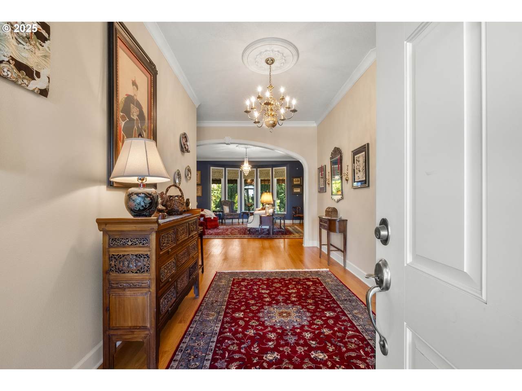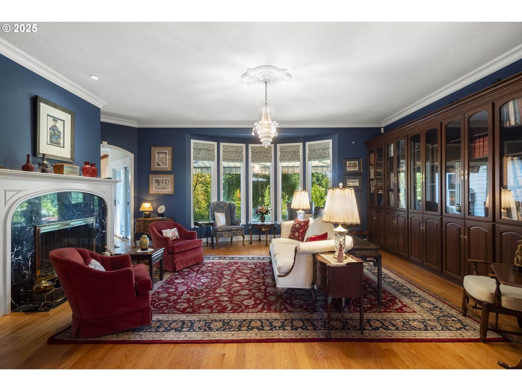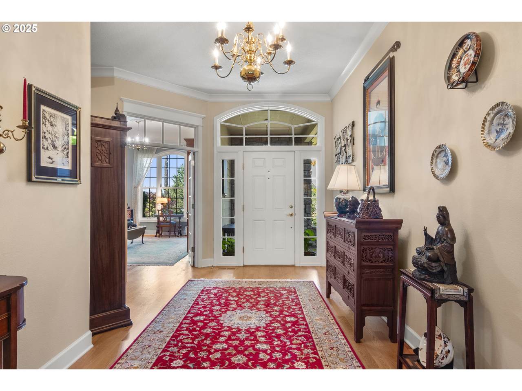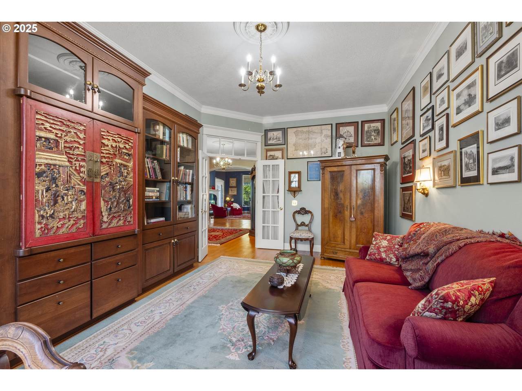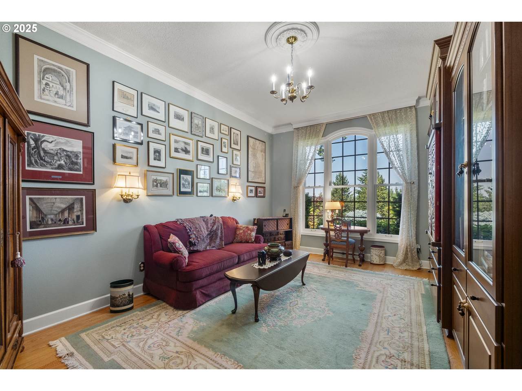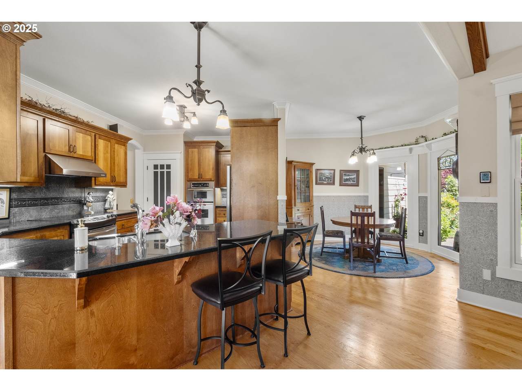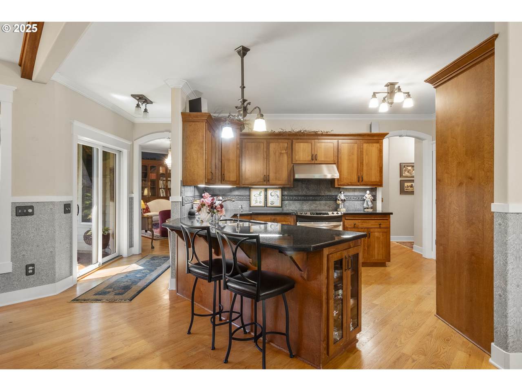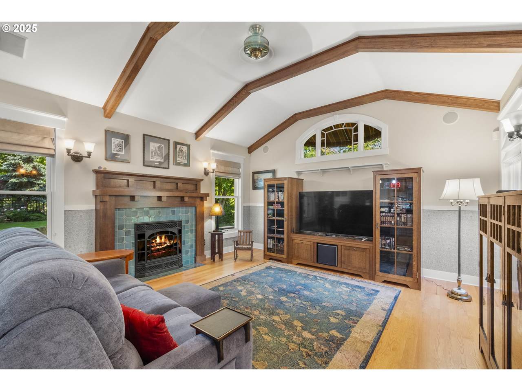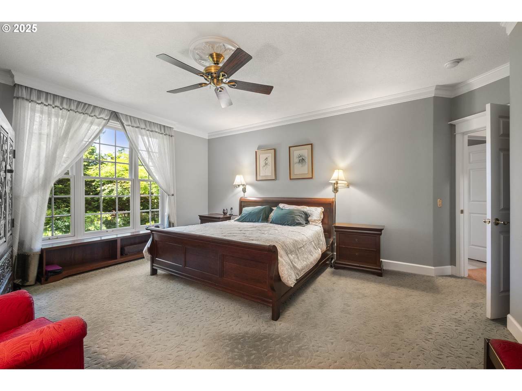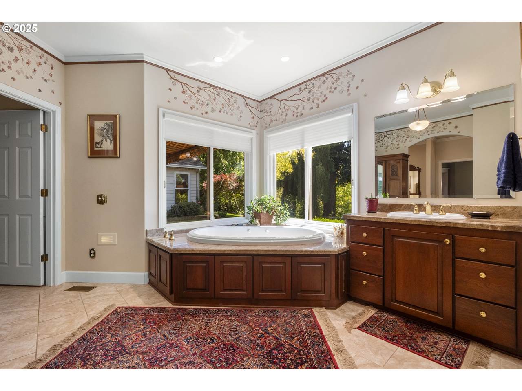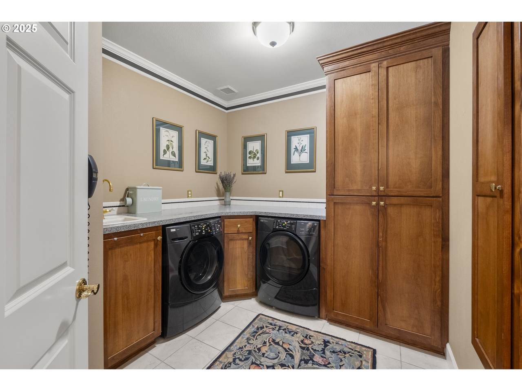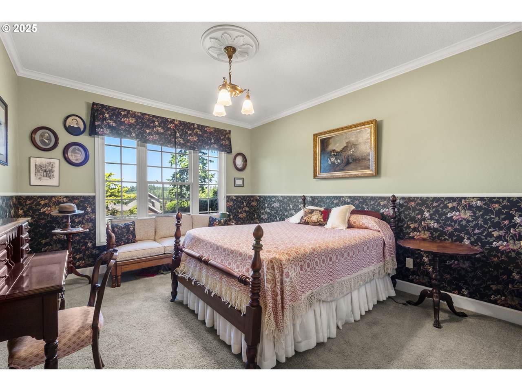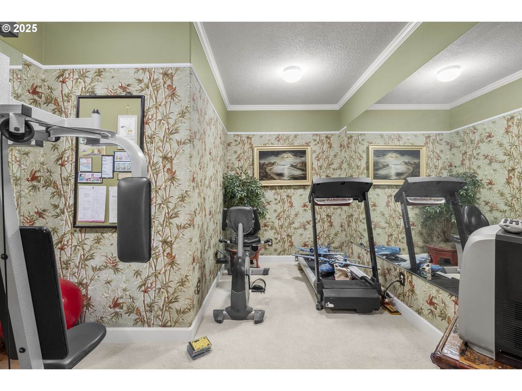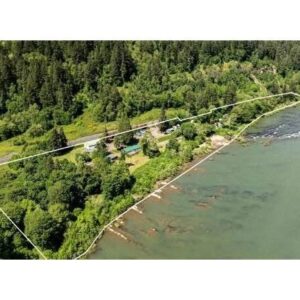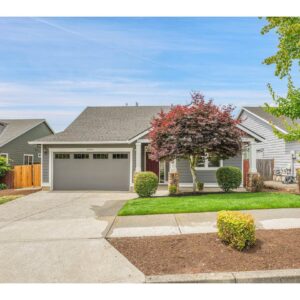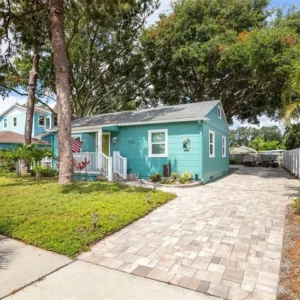Description
Single level home located behind private gated community in a culdasac nestled on 2.22 acres of pure privacy. Ceiling height range from 9-13 Ft. 4 bed/ 2.5 bath, (4th bed non conforming),living room, dining room, office, exercise room. 2 fireplaces. View of Mt St Helens to the North. Beamed ceiling is family room with optional surround sound. Wood Windows w/ 3MCorp UV film to cut glare. Master bath has no threshold master shower, two head shower. Garden beautifully landscaped w/ exotic plants, sprinkler system and custom made wrought iron arbors and gates. 3 Car garage, separate garage/ shop with 220 w outlet. Acreage has been fenced for pet containment to keep deer from garden , rabbit proof in veggie garden, asphalt paved around property around shop and garden to acreage and burn pile area. Meticulously maintained home, garden, property, many transferable warranties. COMING SOON Stay tuned more info to come.
-
4 BEDS
-
2.22 ACRES
-
2 BATHS
-
1 1/2 BATHS
-
3,794 SQFT
-
$343 $/SQFT
School Information
-
Exterior Features
Architectural Style Stories1 Traditional Attached Garage YN Yes Exterior Description Cement Siding Stone Exterior Features Covered Patio Fenced Garden Gas Hookup Porch Private Road Raised Beds Second Garage Sprinkler Tool Shed Workshop Xeriscape Landscaping Yard Garage Type Attached Detached Lot Features Cul_de_sac Gated Private Trees Wooded Parking Features Driveway Parking Total 3 Road Surface Type Paved Roof Composition View Description Mountain Seasonal Trees Woods View YN Yes Water Body Name Beaver Lake Waterfront Features Lake Waterfront YN Yes -
Interior Features
Additional Room Level Main Additional Room2 Description Office Additional Room2 Level Main Additional Room3 Description _4th Bedroom Additional Room3 Level Main Appliances Disposal Granite Instant Hot Water Plumbed For Ice Maker Stainless Steel Appliance Basement None Bathrooms Full Lower Level 0 Bathrooms Full Main Level 2 Bathrooms Full Upper Level 0 Bathrooms Partial Lower Level 0 Bathrooms Partial Main Level 1 Bathrooms Partial Upper Level 0 Cooling Central Air Cooling YN Yes Dining Room Features Builtin Features Hardwood Floors Dining Room Level Main Family Room Features Ceiling Fan Fireplace Family Room Level Main Fireplace Features Propane Wood Burning Fireplace YN Yes Fireplaces Total 2 Heating Forced Air Heating YN Yes Interior Features Ceiling Fan Central Vacuum Garage Door Opener Granite Hardwood Floors High Ceilings Laundry Wallto Wall Carpet Wood Floors Kitchen Features Family Room Kitchen Combo Pantry Kitchen Features Cont Free Standing Refrigerator Kitchen11 Level Main Living Room Features Builtin Features Fireplace Hardwood Floors Living Room Level Main Lower Level Area Total 0 Main Level Area Total 3794 Primary Bedroom Features Ceiling Fan Dressing Room Primary Bedroom Features Cont Bathtub Walkin Closet Walkin Shower Wallto Wall Carpet Primary Bedroom Level Main Second Bedroom Features Cont Walkin Closet Wallto Wall Carpet Second Bedroom Level Main Third Bedroom Features Cont Walkin Closet Wallto Wall Carpet Third Bedroom Level Main Upper Level Area Total 0 Window Features Double Pane Windows -
Property Features
Accessibility Features Accessible Full Bath Garageon Main Main Floor Bedroom Bath Minimal Steps Natural Lighting One Level Utility Room On Main Walkin Shower Accessibility YN Yes Association Amenities Gated Association Fee 900 Association Fee Frequency Annually Association YN Yes Bank Owned YN No Farm YN No Fuel Description Propane Green Certification YN No Home Warranty YN No Hot Water Description Electricity Gas IDXAddress Display YN Yes Listing Terms Cash Conventional New Construction YN No Property Attached YN No Property Condition Resale Property Sub Type Single Family Residence RVDescription RVParking RVBoat Storage Security Features Security Gate Security System Security System Leased Senior Community YN No Sewer Septic Tank Short Sale YN No Tax Annual Amount 13014.73 Tax Year 2024 Water Source Public Water Zoning RRFF5

